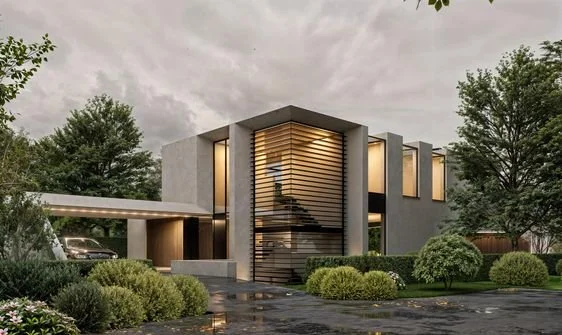3D Visual
1 Model the Building
Once the architectural design is finalised between the architect and client, we extrude the plans to create a detailed 3D model to help the client visualise their space in three dimensions. This transition from 2D to 3D helps our clients better understand the relationship between spaces as well as the building’s scale.
2 External Finishes
Using pre-gathered information around the client's preferred materials and finishes, we paint the 3D model using our extensive library of 4K material textures to showcase the different design options and possibilities to the client in the highest quality.
3 Interior Design
Our interior designers take over to enhance the model with interior visuals, including finishes, furniture layouts, window treatments and lighting design.
4 Process Renders
The final model, with all the external and internal finishes applied, is rendered to a definition suitable for each client's use case, whether that's producing full HD renders for documents and desktops, to Ultra HD renders for advertisement boards and wallpapers prior to any construction taking place.
5 Video Walkthroughs
We offer the additional option of producing a full HD video walkthrough of the client's design to really help them grasp the flow and functionality of their building in a way that offers the best interactive and practical experience for their project.





