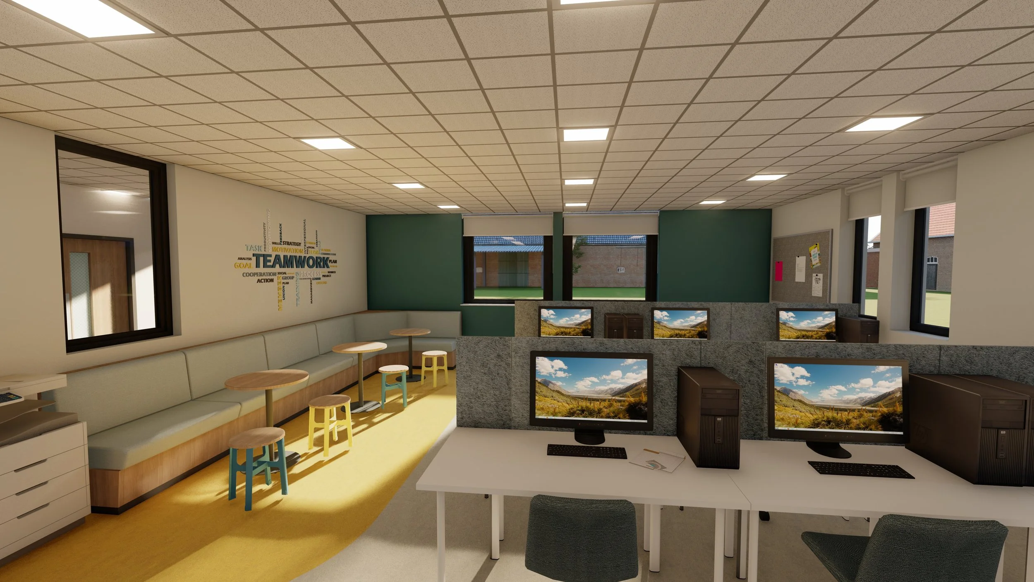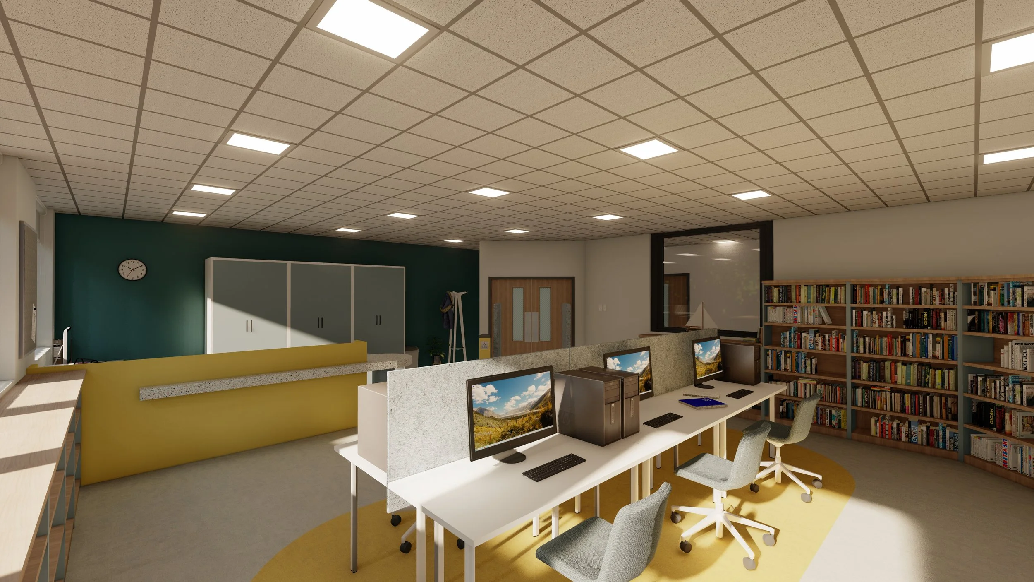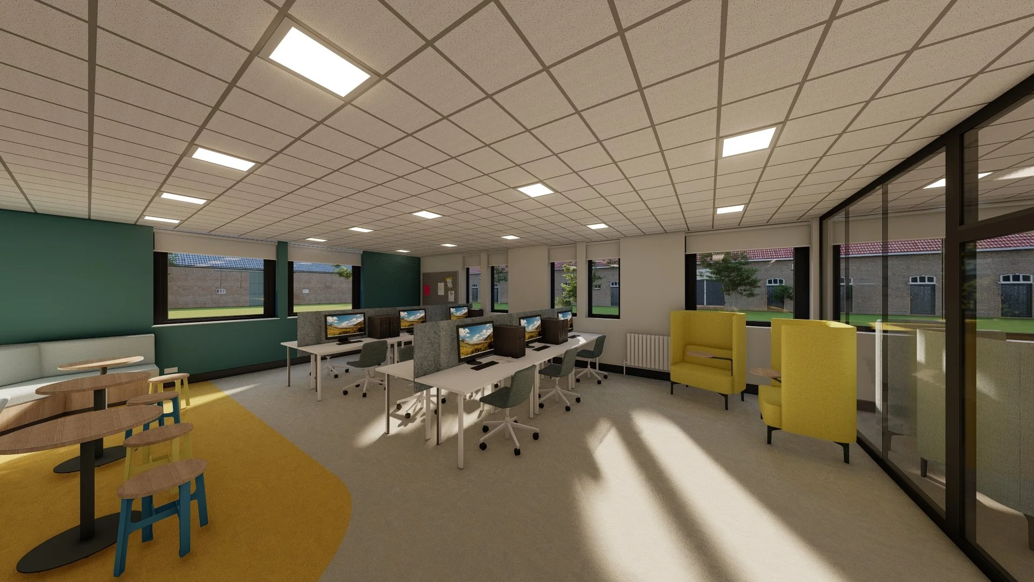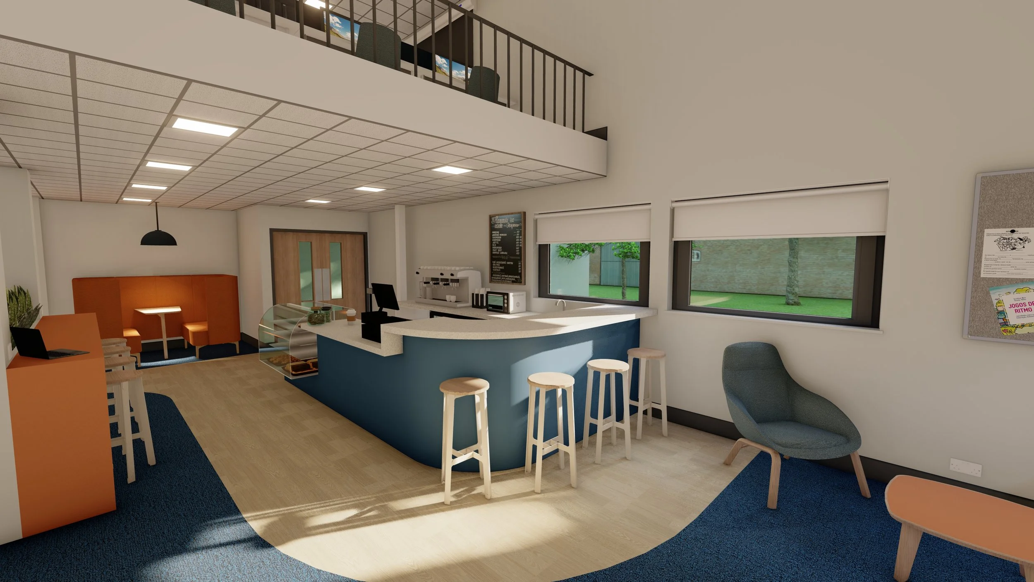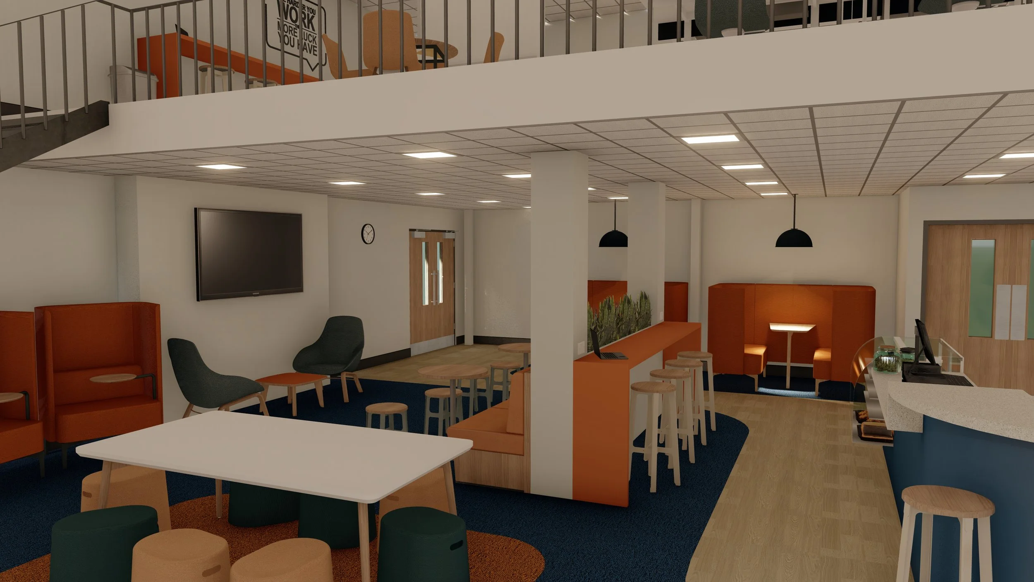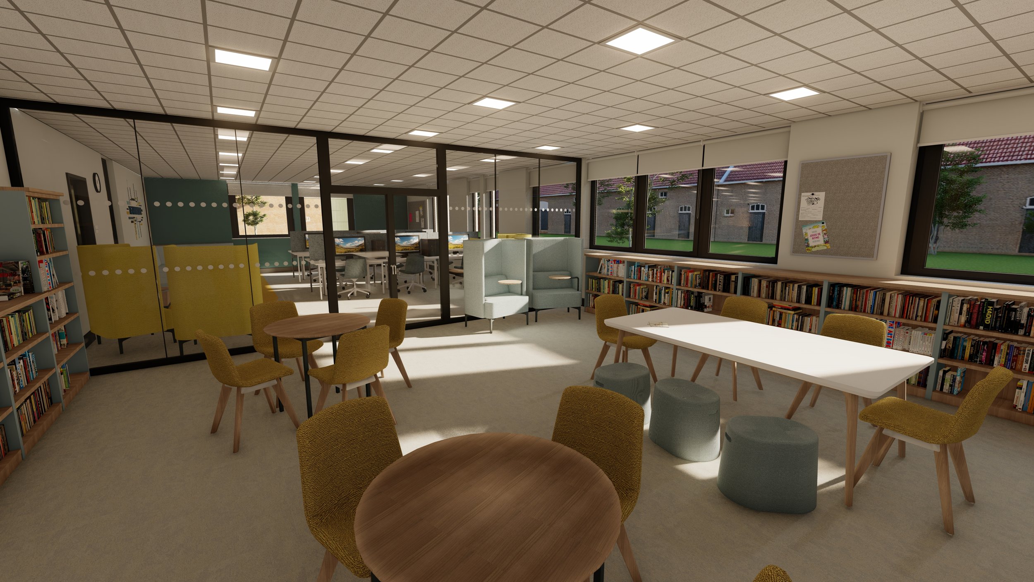
Hermitage Academy
Envision was appointed to redesign Hermitage Academy’s library and sixth form centre spaces.
The brief was to transform them into inviting environments that would encourage students to remain at the Academy for their sixth form studies.
The design involved a complete refurbishment of the interiors for both spaces. While retaining some existing elements for sustainability, the spatial planning, finishes, and furniture were updated.
We developed a fresh and contemporary design concept that elevates the overall ambiance.
This included creating a full furniture schedule, specifying finishes, and designing bespoke joinery for the fitted bistro and banquet seating. We ensured that all loose furniture selections adhered to the client’s budget constraints.

