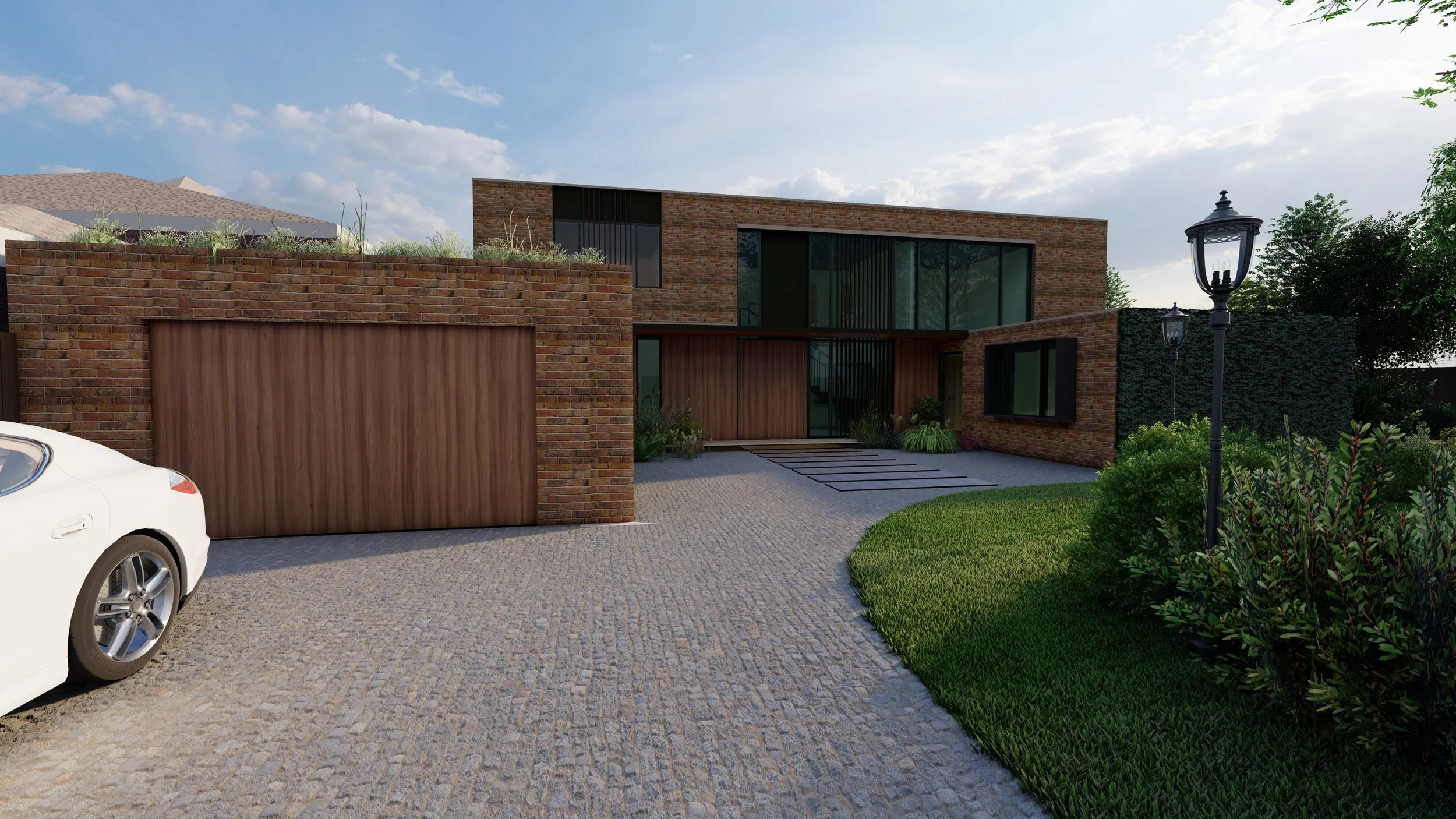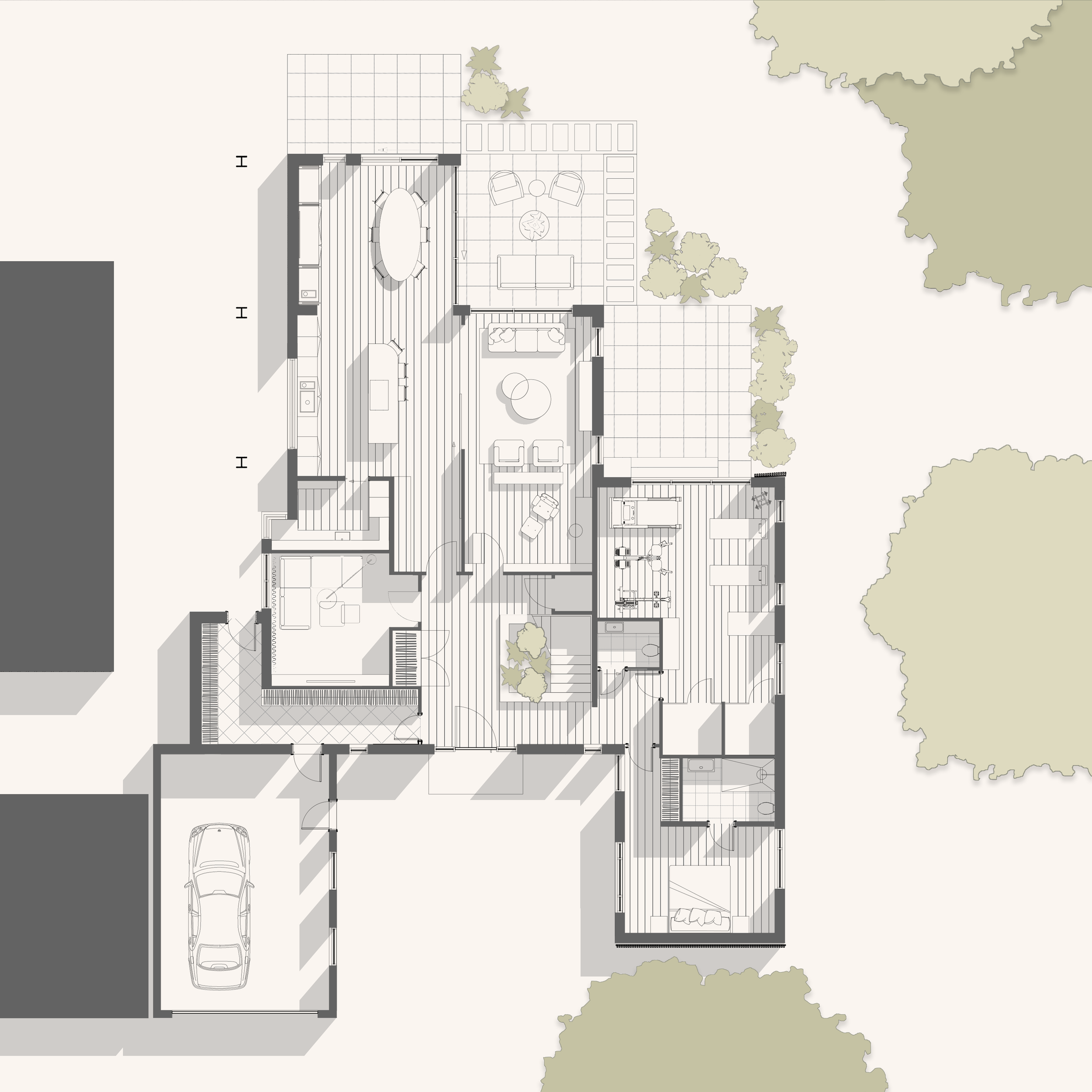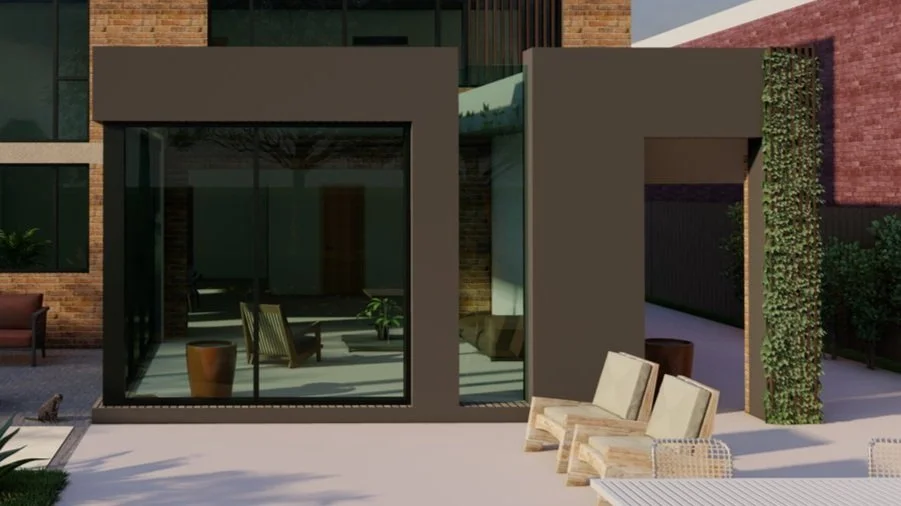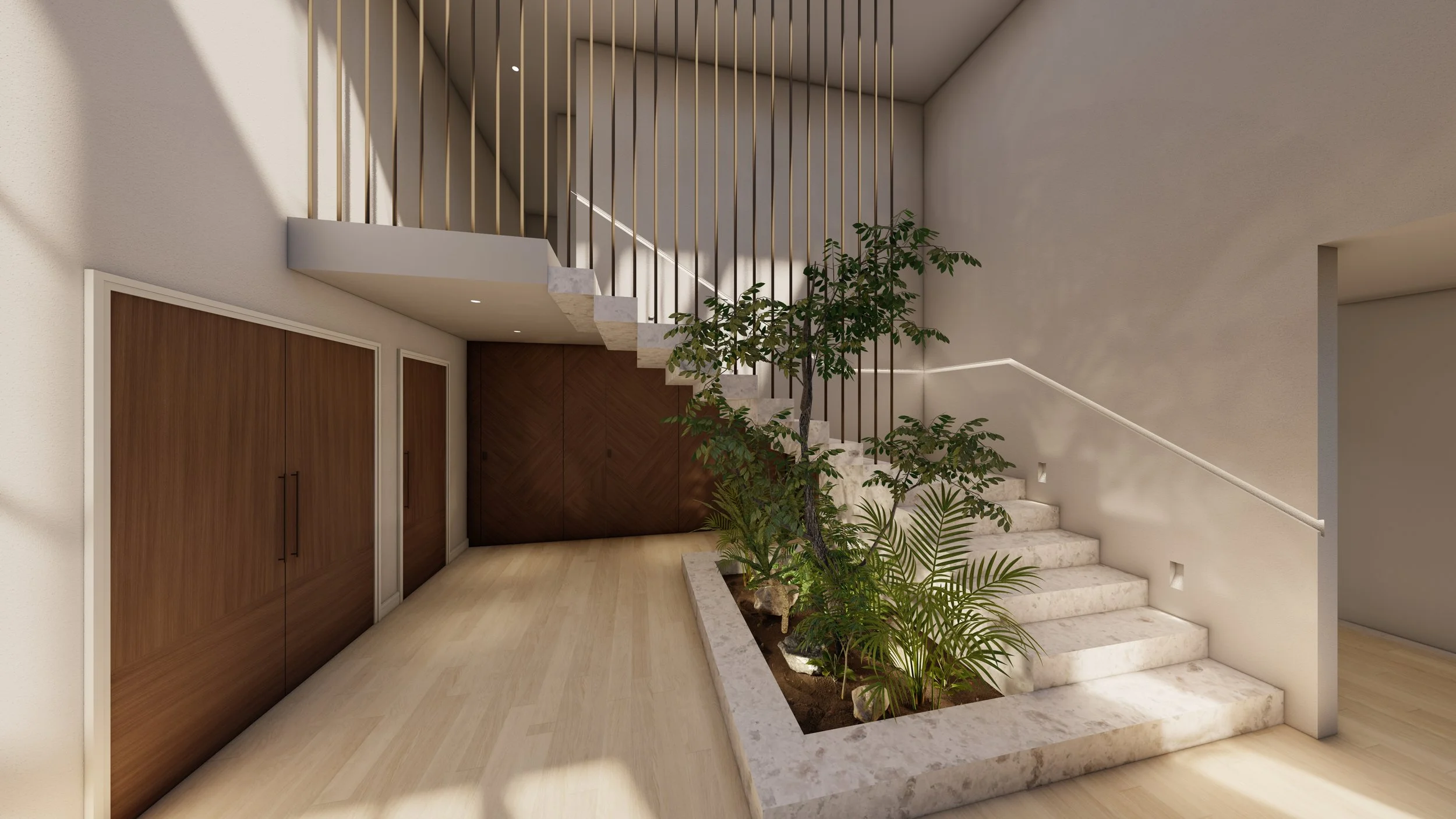
Jesmond
Client: Private Client
Location: Jesmond
Service: Architectural Design, Interior Design, Technical Construction Drawings, Project Management & Procurement
Style: Renovation & Contemporary
We were appointed to renovate an existing bungalow into a four-bedroom dwelling in the heart of Jesmond Conservation Area.
It was apparent from the outset that the planning authority wanted a design which did not reproduce the existing historical housing, but wanted a piece of contemporary architecture that was sensitive and responsive to its location.
The proposal was to retain the existing bungalow footprint and add an additional level. Great care was taken to break up the massing and articulate the elevations by visually separating the ground and first floors. A deep footprint, layouts have been carefully planned to maximise natural light. Therefore, a large open plan floor gives family lots of space to relax and entertain. Upstairs, the spaces all enjoy the surrounding views with framing picture windows.





