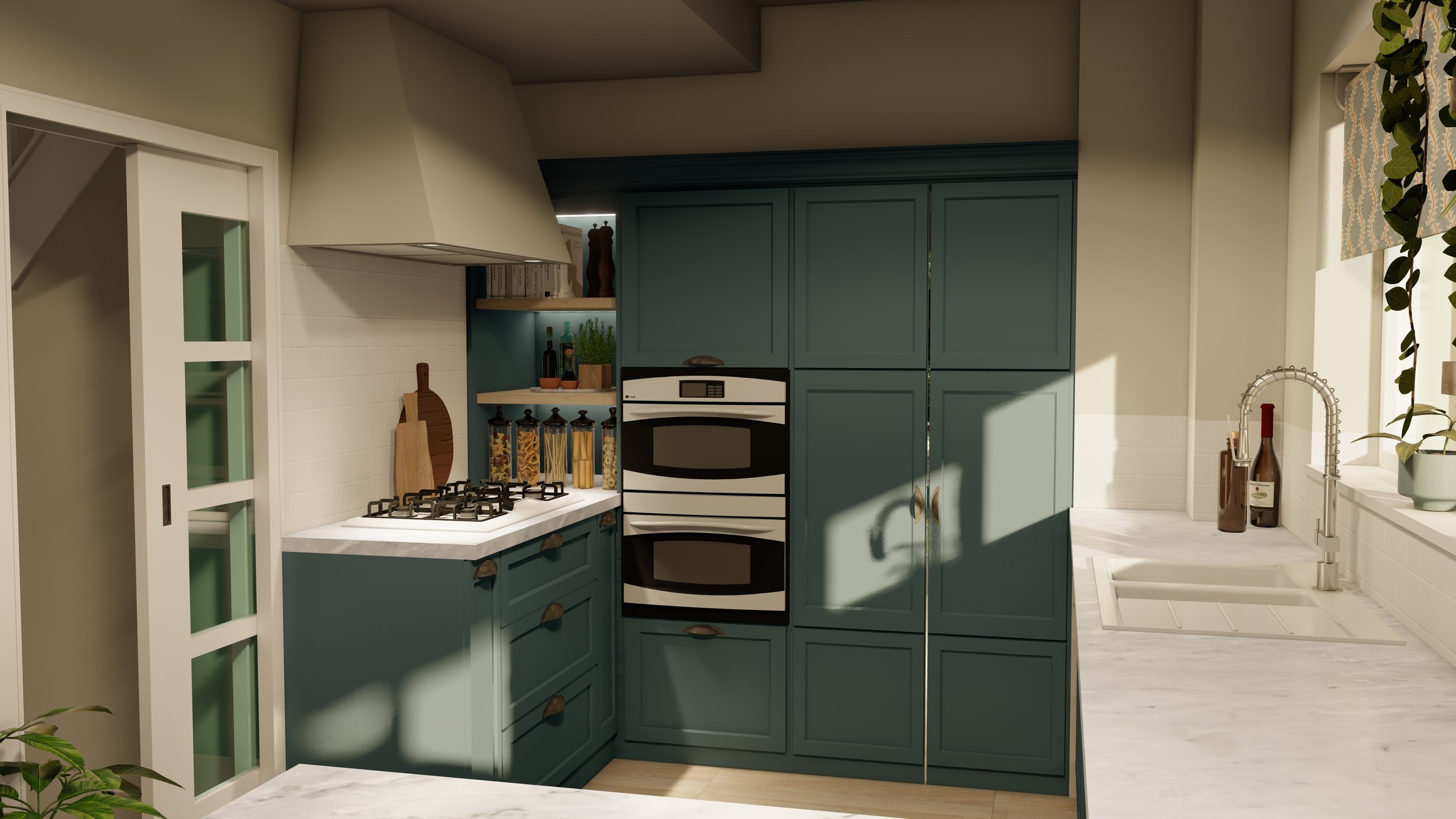
Whickham
Client: Leelah Homes
Location: Whickham
Service: Concept Design, Interior Design, Spatial Planning
Style: Modern Traditional
Our interior designers collaborated closely with a private client in Whickham to transform the ground floor layout into an open-plan space.
The redesign focused on the entrance, kitchen, and utility areas. Our team created a conceptual design presentation, complete with samples and finishes, and rendered it into a 3D model to help the client visualise the design before moving to technical plans.
The kitchen features a modern take on the shaker style, with a bespoke island that transitions into custom-fitted banquet seating. A 'Narnia' style hidden door, disguised as a cabinet, leads into the pantry, enhancing the sense of space and continuity. This innovative approach ensures the kitchen and utility areas are both functional and spacious, while maintaining an elegant aesthetic.




